Space Optimization Study
What is a Space Optimization study?
It is a study that investigates how we can better use our existing campus spaces – including classrooms, labs, offices, study, student services, community spaces, amenities, and outdoor areas — to support the University of Washington Bothell’s institutional vision.
Why now?
UW Bothell issued the Campus Master Plan in 2017 and we’ve since made a lot of headway on the projects prioritized in that plan (e.g., the new STEM building, the new Residential Village). But a lot has changed since then. It is important that we do this work now to reevaluate our old assumptions and turn some of the big new paradigm shifts we’re all experiencing into opportunities that support how and where we want to learn, study, collaborate and engage going forward.
What is the scope and timeline of the study?
In March 2022, UW Bothell engaged the firm MKThink to help develop a comprehensive understanding of our current space inventory, space use profiles and space needs. The study recommends a framework for development that aligns with UW Bothell’s campus vision and its criteria for success. The study, which completed in September 2022, is helping UW Bothell reset its baseline planning assumptions, envision new potential futures, and re-prioritize upcoming planning, design and construction projects where it makes sense to do so. The result of this work is a refreshed project roadmap (the Optimization Roadmap) to recapture, activate, optimize and connect spaces on campus for the next five to seven years.
What does the report look like?
Engaging all campus stakeholders is an essential part of our planning process. So too is transparency. For that reason, we are issuing our ‘report’ as an interactive website that enables us to engage the Bothell community to finetune and evolve future planning efforts. To learn more please visit the following pages that are also accessible via the navigation menu.
What is the vision for the future of the campus?
Imagine a 24 hour campus bustling with activity and events where students, faculty and staff feel equally at home within an engaging, welcoming learning and living community. This sense of community is rooted in a rich campus life with new amenities, diverse programming, convenient student services and community space along the central promenade. But it also extends beyond the physical campus to provide meaningful access at every level, virtual and physical. Learning spaces are fully equipped to meet a diverse set of teaching modalities, both remote and in-person, and students have an array of places to touch down in between classes to eat, study, collaborate, socialize and restore. Faculty and staff are equipped with bright, collaborative office environments and have all the tools they need to engage with staff, students and colleagues on-campus. Campus spaces are flexible, and intentional in the role they play to strengthen community life and support student success.
Context
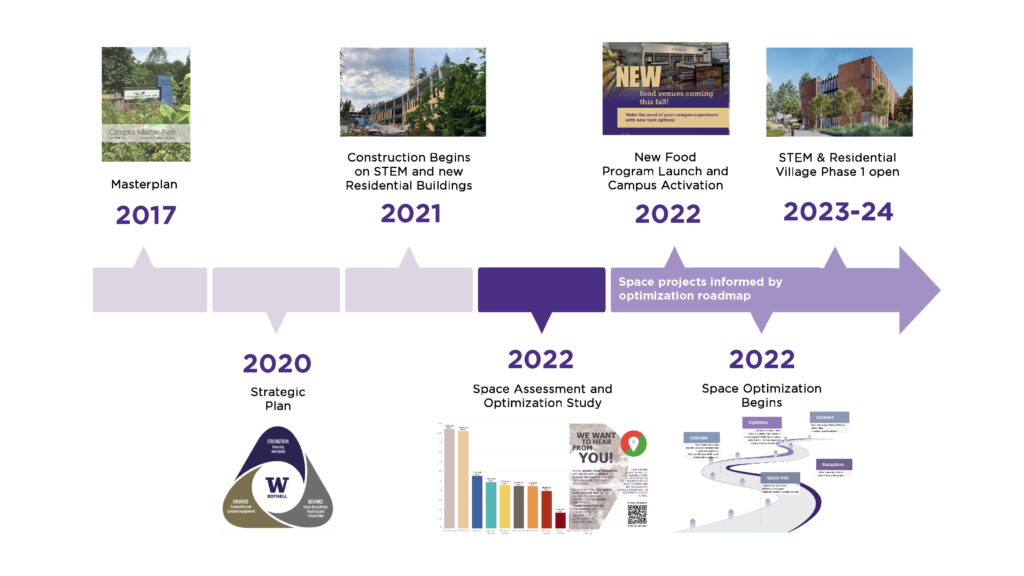
The Space Assessment & Optimization study, which kicked off in March 2022, and wrapped up in September 2022, is part of a broader continuum of campus development initiatives designed to strengthen the student experience of the campus over the next five to seven years.
Data driven process
Any successful strategy is founded on good information. To that end, MKThink spent two months gathering and assessing qualitative and quantitative data points. The resulting insights helped identify and define the projects that were recommended as part of the Optimization Roadmap.
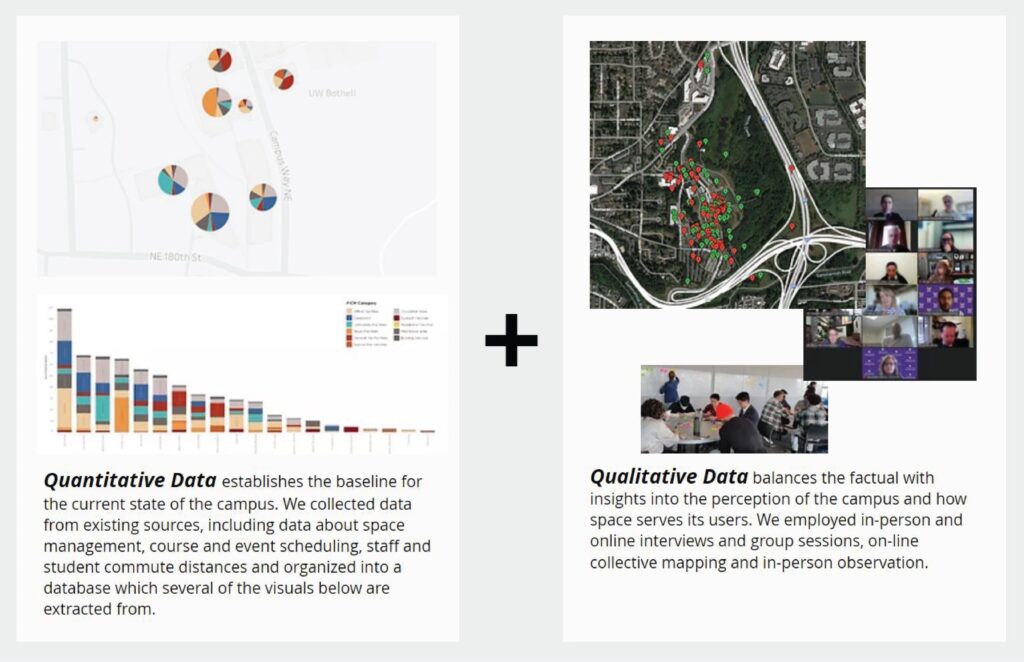
Considered in isolation from one another, quantitative and qualitative data may fall short. But evaluated in conjunction, they offer insights that might otherwise stay hidden. When assessing the data, we evaluated where qualitative and quantitative findings aligned but also evaluated misalignment.
Future flexibility
If the pandemic has taught us anything, it’s that the future is unpredictable, and that resilience to change is essential. The more we plan our campus facilities around one idea of the future, the more difficult (and costly) it will be to modify our facilities to accommodate that change when it undoubtedly comes.
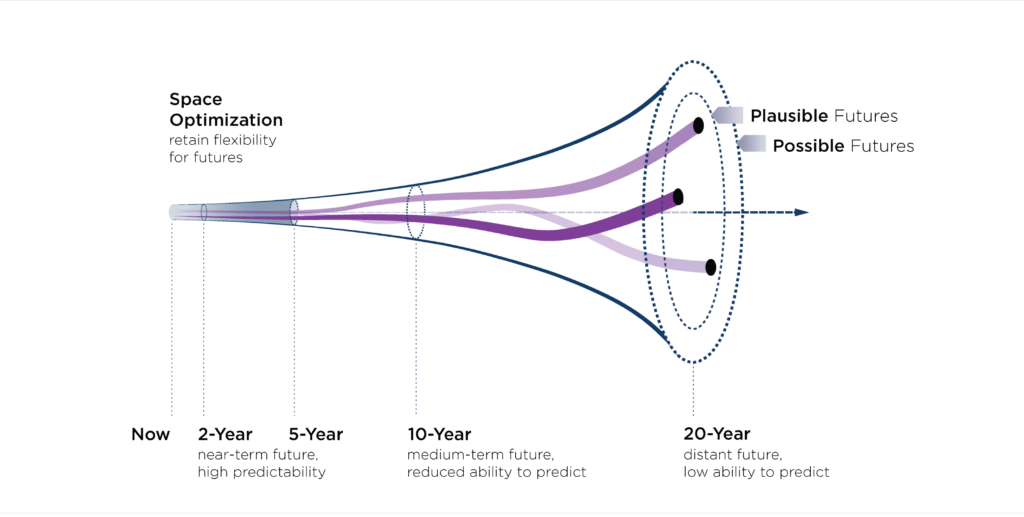
To ensure the university’s facilities stay resilient to multiple potential futures, MKThink and UW Bothell leadership held a ‘Foresight Workshop’ to define three plausible futures that might shape the university over the next twenty years. We filtered our preliminary list of projects through each of the three scenarios to evaluate whether they still retained their relevance and flexibility.
Planning Objectives
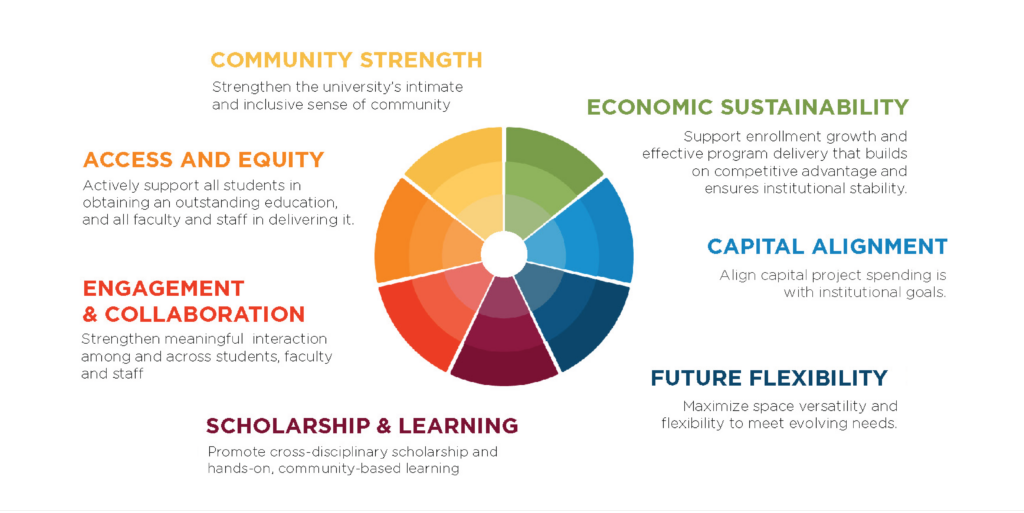
The seven Planning Objectives serve as the essential criteria by which to measure the effectiveness and value of individual projects. They were developed from workshops, meetings and surveys with the UW Bothell community of students, faculty and staff, and encompass the values articulated in the project’s Guiding Principles.
Recommended Projects
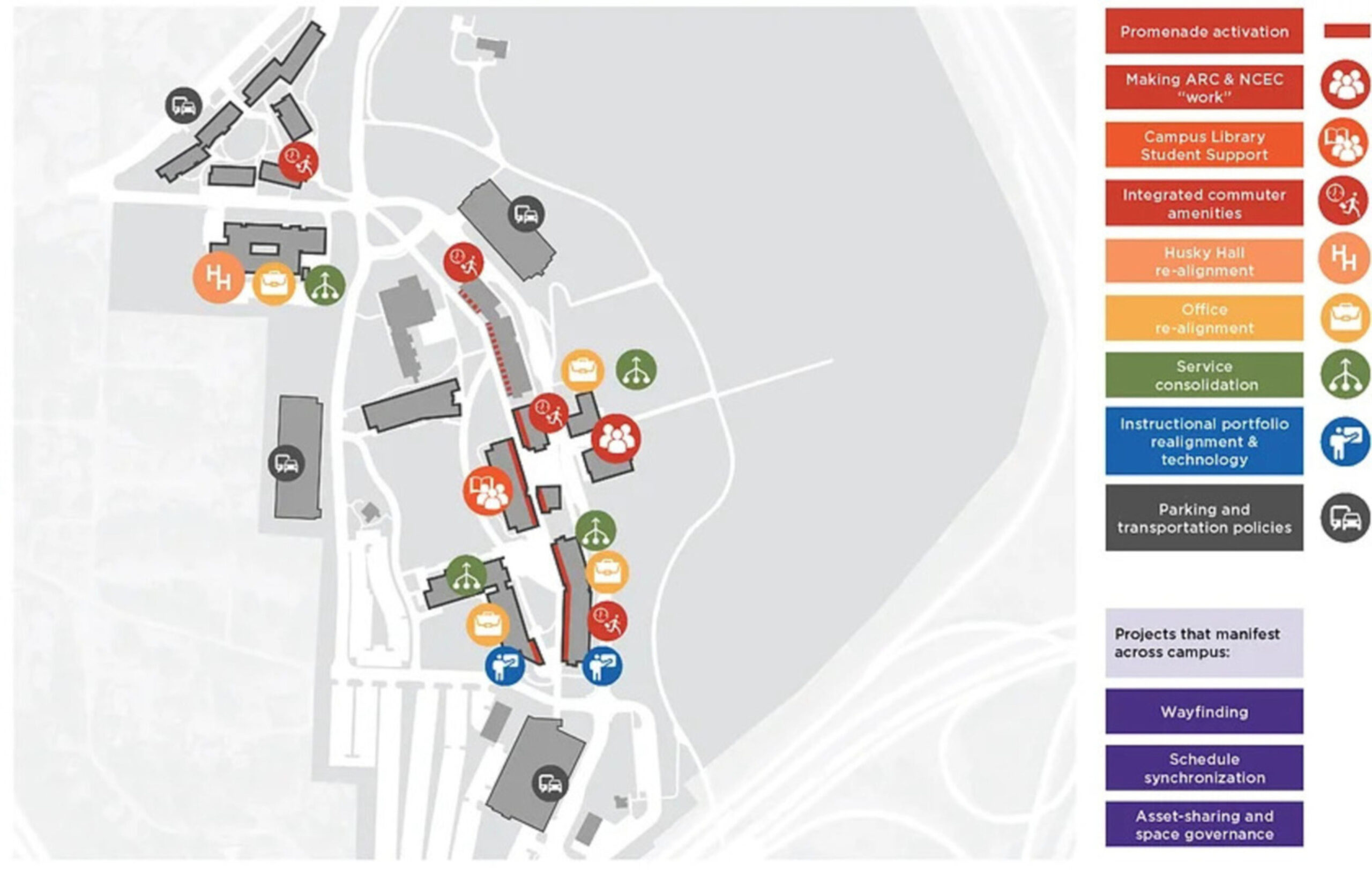
The Recommended Projects touch virtually every aspect of the campus’s physical environment to enhance the quality, quantity, operations and flow of the facilities on campus. While each project is important in its own right, the recommendations are also designed to create synergies across projects to collectively improve the experience of life and learning on campus and bring students, staff and faculty together in a stronger shared experience.
Optimization Roadmap
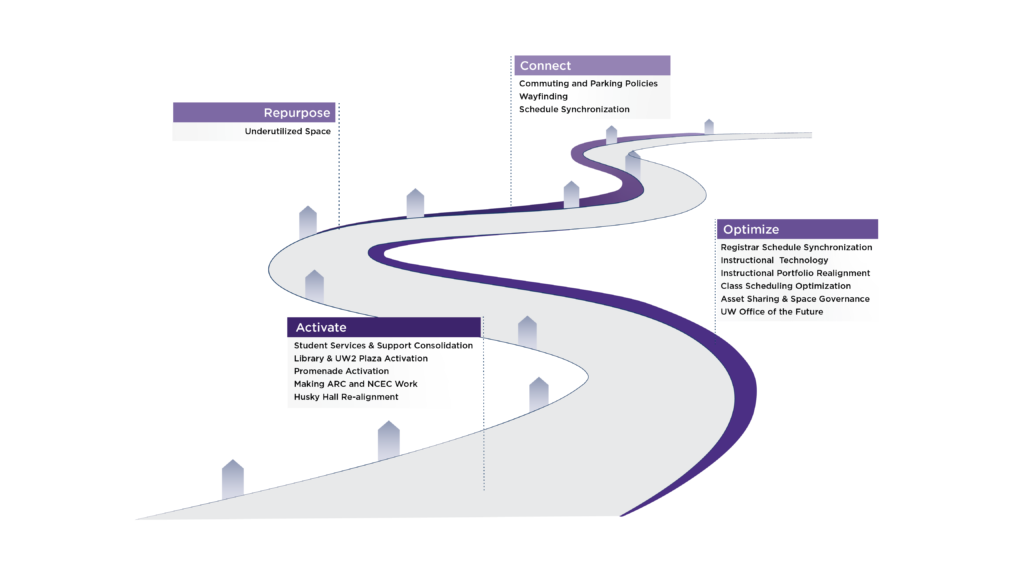
As much as it might want to, the university simply can’t accomplish all Recommended Projects at the same time. Some initiatives, like Repurpose Projects, are designed to unlock space to make way for Activation Projects. Others, like projects in the Connect bucket, will serve to stitch several projects together. The Optimization Roadmap takes these interdependencies into account and outlines a high-level framework for prioritizing Campus Optimization projects over the next five to seven years.
