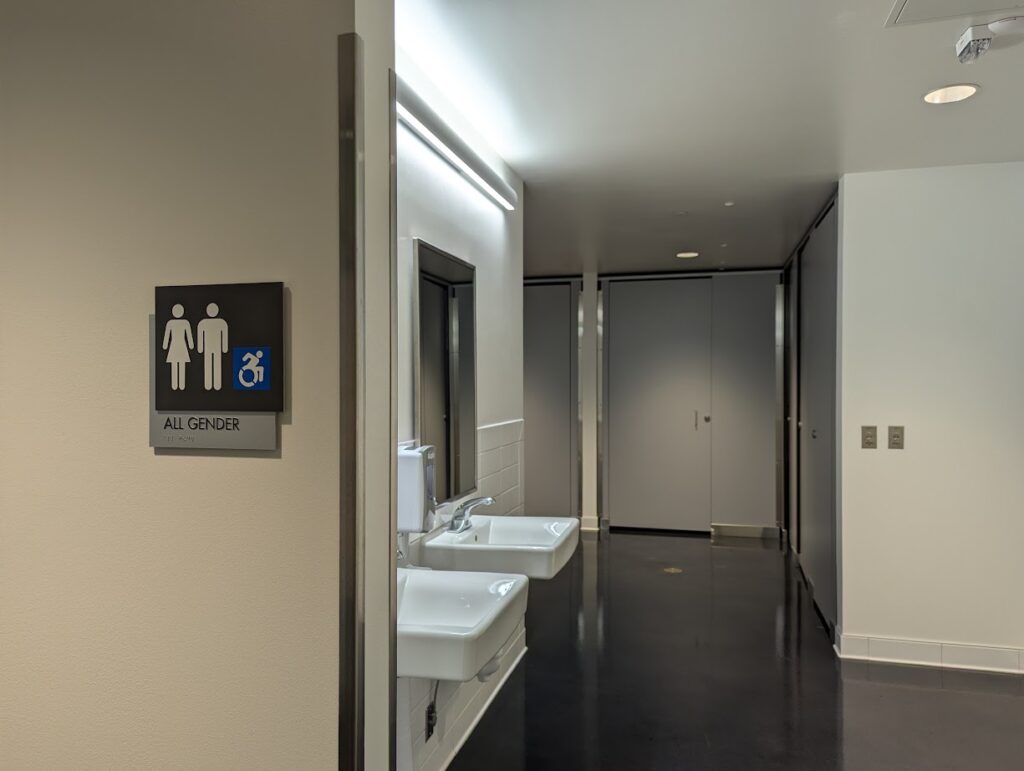Green Buildings
Residential and commercial buildings are Washington’s second-largest source of greenhouse gas emissions, accounting for 27% of statewide emissions. Because of this, we work to maximize energy efficiency, reduce water usage, and reduce embodied carbon in our buildings. Continue reading below about State and UW standards relating to green buildings, and learn more about specific green features in Innovation Hall.
Clean Buildings
In 2019 the Washington Clean Buildings bill was signed into law. This law creates building energy performance standards, and its objective is to lower costs and pollution from fossil fuel consumption in the state’s buildings.
The law applies to the UW’s buildings. In 2024, UW Bothell and Cascadia College submitted Clean Buildings data and documentation to the Department of Commerce and are officially in compliance with the law. You can learn more about how we ensure we meet these energy performance standards by reading our Energy Management Plan (EMP).
LEED Certification
Leadership in Energy and Enviromental Design, LEED, is an international certification from the U.S. Green Building Council. The certification provides a framework for healthy, highly efficient, and cost-saving green buildings.
The UW Green Building Standards target a LEED Gold or equivalent certification for all new construction and renovation projects. This sets a higher standard than the Washington State Legislature requirement that new buildings at state-funded universities must be built to LEED Silver standards or higher.
Innovation Hall
Innovation Hall became operational in Winter of 2024, attaining a LEED Gold certification. To learn about features which made this happen, look for self-guided tour signs in the building, or keep reading on this page.
A Sustainable Process
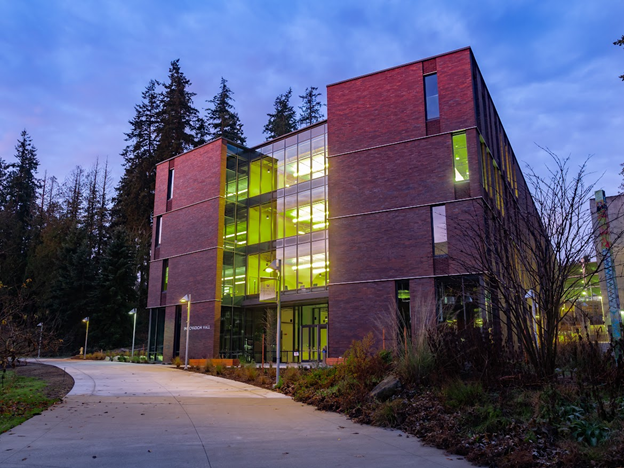
Historically, building design followed a linear process. The building owner made decisions about the building and hired an architect to design it. The architect then hired engineers to add mechanical, structural, electrical, and plumbing systems. Then, a general contractor gets the designs and starts to build. Whenever issues came up, they had to move through this chain for a solution, often a long and costly process.
Now, projects include the owner, designers, contractors, and more from start to finish. This process is called the “design-build” process. This way, the whole team is available to collaborate, they define challenges early, and identify solutions more quickly. This saves time and money!
During its design and construction, Innovation Hall faced external circumstances like the start of the COVID-19 global pandemic and a four-month concrete strike. In a linear process, these external challenges would have delayed the project by months or years. The “design-build” process made the project resilient and helped it flourish.
Native Plant Power
Native and climate-adapted plants survive well in our local temperature swings and average rainfall. This means they often need less maintenance and less irrigation. By using intentional plant design, Innovation Hall uses, on average, 55% less irrigation water than a landscape using non-native plantings.
Innovation Hall’s landscaping is made up of native and adapted plants like:
- Deer Fern
- Douglas Fir
- Oregon Oxalis
- Pacific Rhododendron
- Red Alder
- Slough Sledge
- Vine Maple
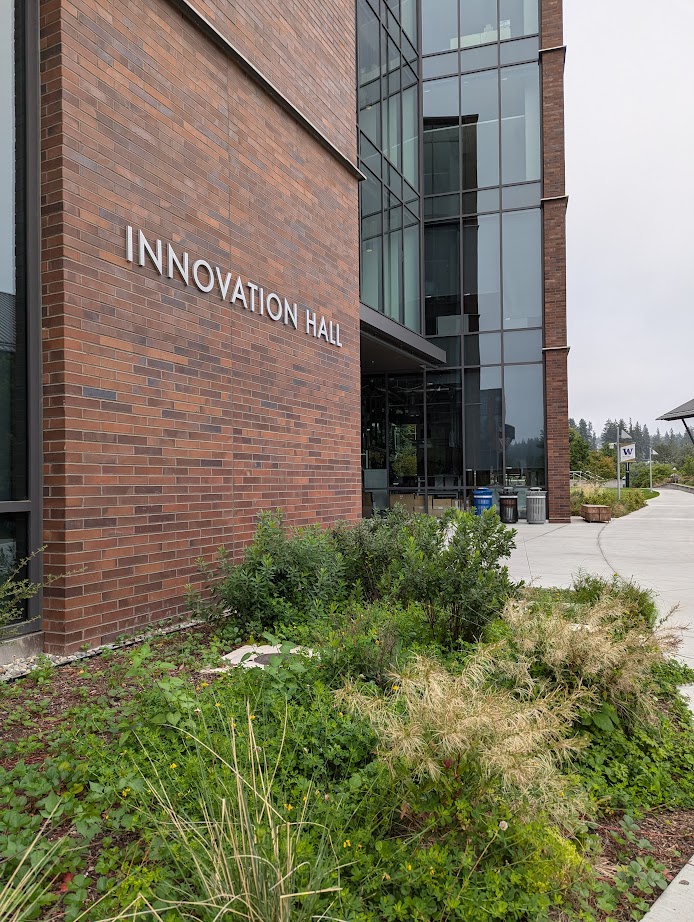
Eco-Efficiency in Action
Buildings like Innovation Hall typically consume 40% of the energy used in the United States. This is why it’s important to reduce energy use. Innovation Hall reduced energy consumption through a 26% reduction in energy cost by using technologies such as:
- Highly efficient LED lighting, occupant sensors which turn lights on or off when someone enters or exits a space, and daylight harvesting to reduce LED brightness when natural light is present. These technologies are responsible for 37% of the total cost savings in Innovation Hall.
- Ventilation systems that reduce interior fan power and the need for interior hearing. This system, among other ventilation strategies, is responsible for 58.1% of the total cost savings for Innovation Hall.
- These systems are a Dedicated Outdoor Air System (DOAS) with a four-pipe hydronic fan-coil unit and a Variable Air Volume (VAV) System. A DOAS for ventilation and VAV for heating and cooling the spaces allows for local control of space temperatures and guarantees that non-laboratory spaces receive 100% fresh air. It also ensures that each space receives a constant flow of fresh air indirectly through VAV units.
Discover Commuting Options
There are many ways to get to campus! Visit the Commuter Services resources page to learn more.
Let the Sun In.
In Innovation Hall, labs, classrooms, offices, and collaborative lounges directly access large windows for daylight. The overhead skylight brings more natural daylight to the center of the building. This maximizes access to natural light and views of nature for students and staff.
62% of commonly used spaces in Innovation Hall have daylight access. This is significant because exposure to natural daylight allows the brain to regulate cycles of alertness and improves mood and productivity.
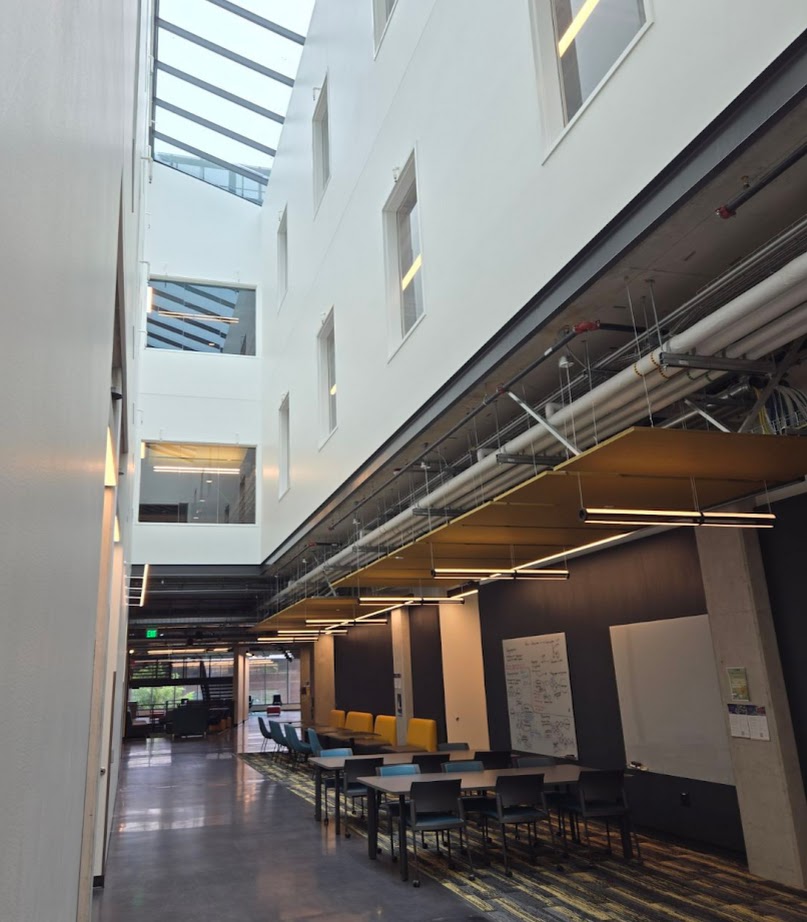
Designing Spaces to Minimize Sound and Waste
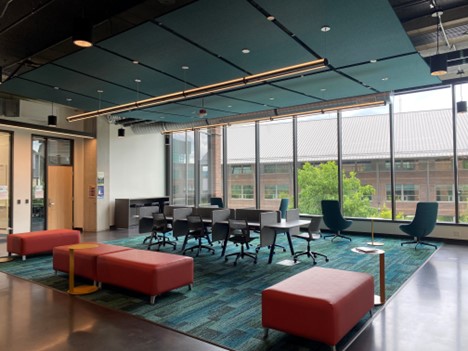
In the collaboration lounge, you’ll see partial carpeting around furniture and sound-absorbing panels above. These dampen sound for better conversation and collaboration. The panels have an Environmental Product Declaration (EPD) which has information on their global warming impact from sourcing and manufacturing. By prioritizing transparency and sustainability in our purchasing, we push manufacturers to be transparent about and to work to reduce their environmental footprint.
Innovation Hall also has polished concrete flooring and exposed ceilings throughout the building. These choices also reduce carbon footprint by reducing material usage. Exposed ceilings also allow easy access to mechanical systems for maintenance staff.
Inclusive Design: Inspiring Accessibility and Equality
Innovation Hall has several equitable features so all users can easily use the building. On the ground level, you will find a staircase and elevator in the center of the building. This ensures multiple mobility options in one central and shared location.
Another feature is the all-gender restrooms on the second floor. These restrooms have floor-to-ceiling privacy walls and community sinks for every user. Separate gender restrooms are also available on other floors. Individuals may use the facilities that align with their gender identity.
